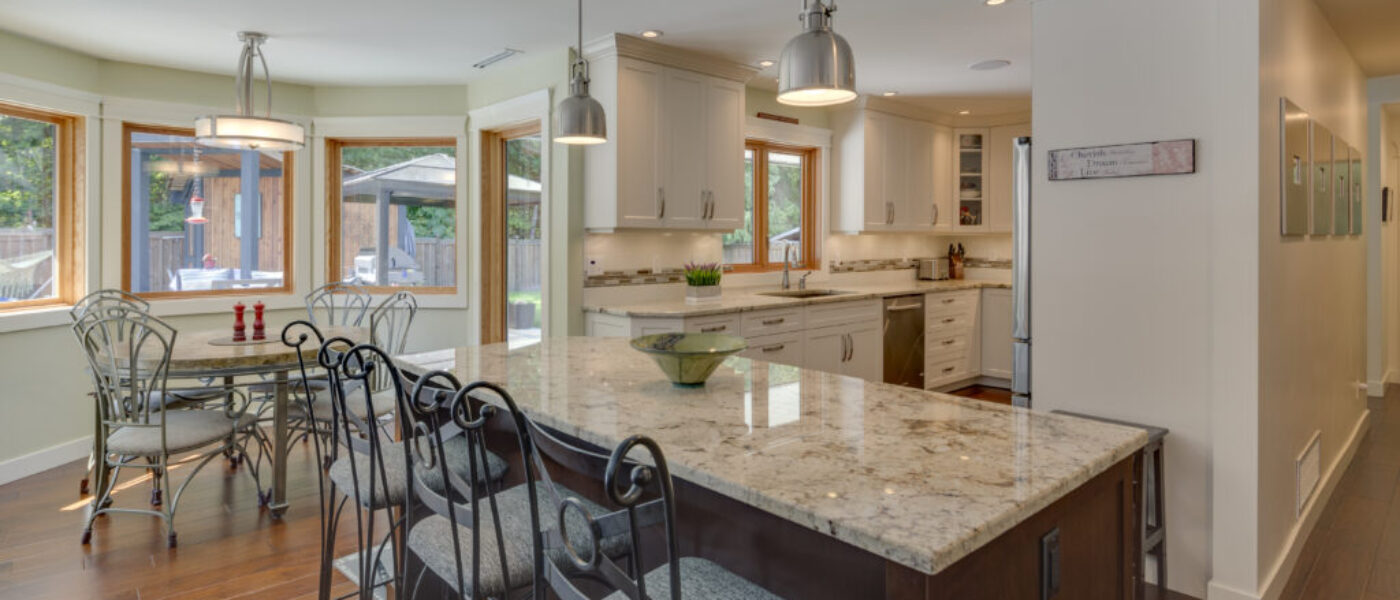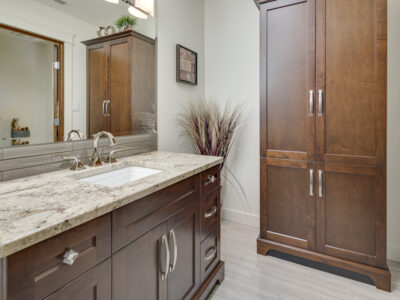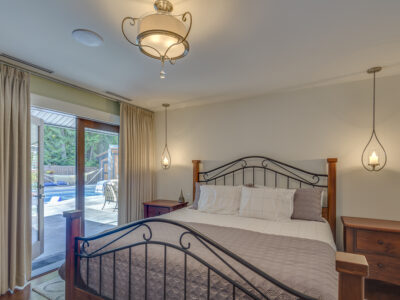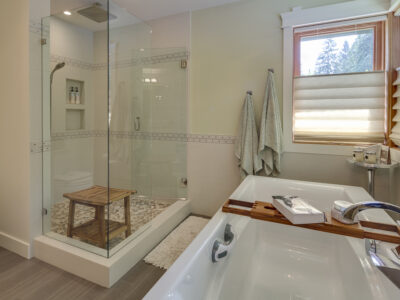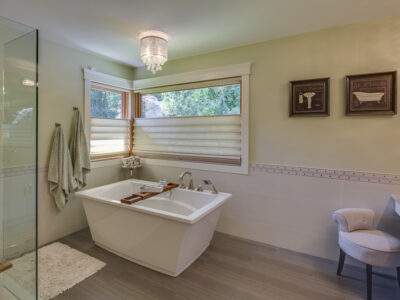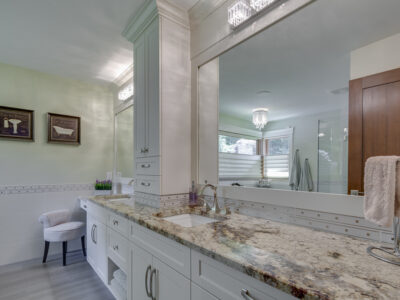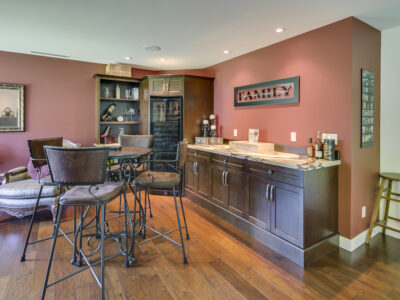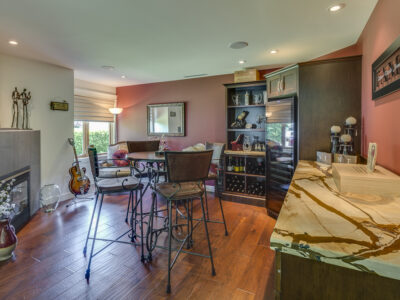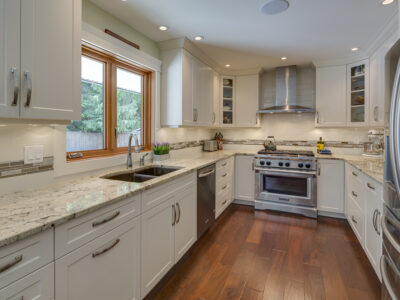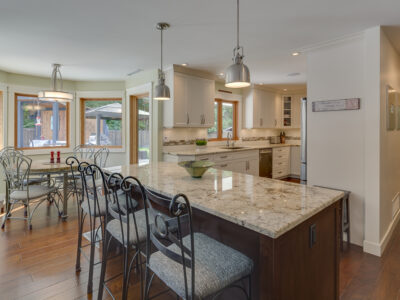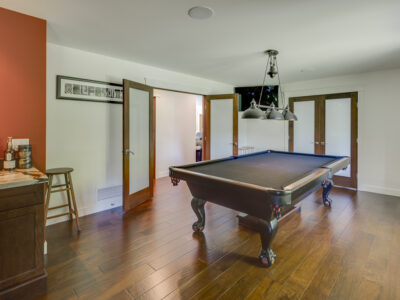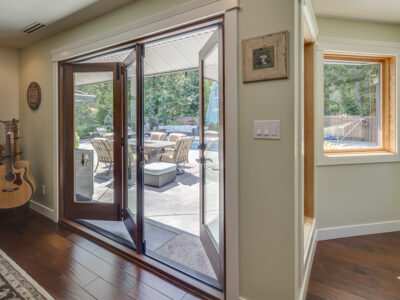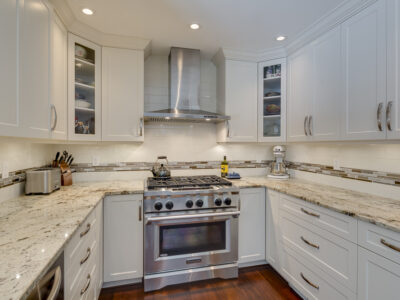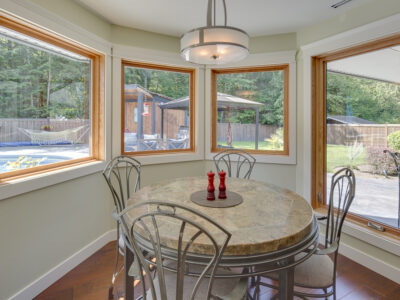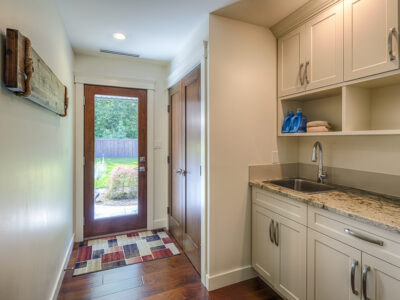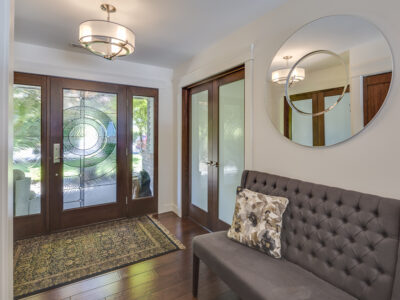Renovation Vancouver 129th St | Reno by Abstract Homes
A complete renovation including moving and eliminating walls was needed in this Maple Ridge home. Sitting down and working out a plan with the homeowners, we made it our goal to achieve an open floor plan with an updated look while improving the natural daylight flow in this rancher style home.
We met our goal by taking out two walls that encased a family room and also replaced the small patio door with a 3-panelled folding glass door opening up to the pool area in a beautifully manicured backyard. By extending the kitchen by five feet also, it created the open floor concept and increased daylight flow the way we had wanted.
Furthermore, we replaced all the flooring, renovated the 3 bathrooms and redesigned their games room. We installed a new front door and updated the lighting making the home look brand new. The transformation thrilled the homeowners, and with all the individual pieces they picked out, it all came together beautifully in their new home.

