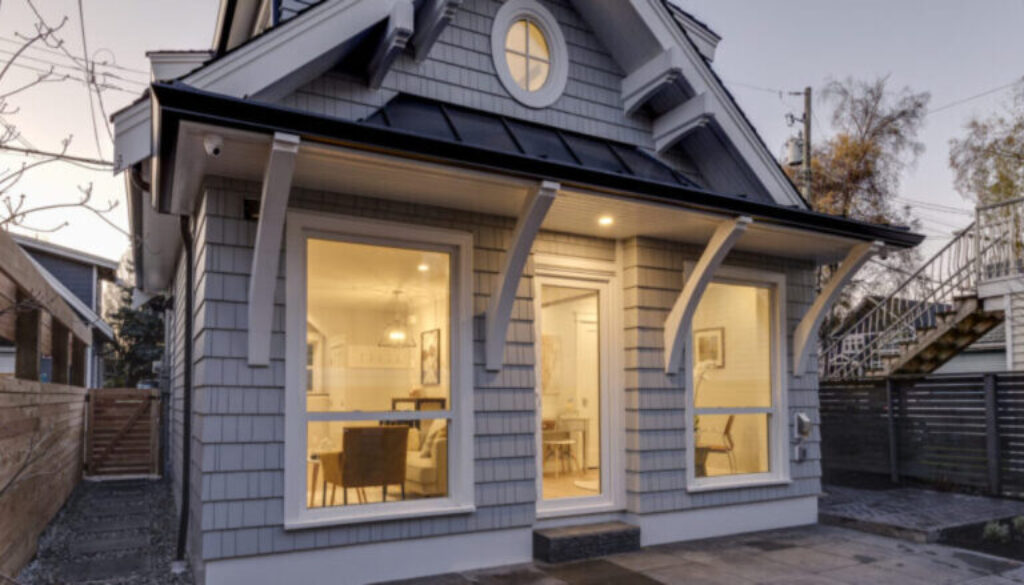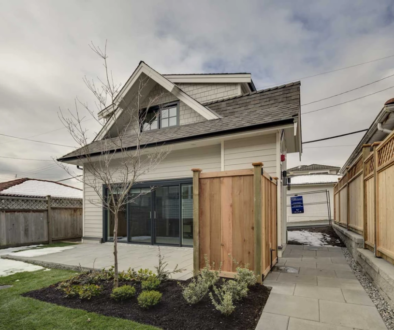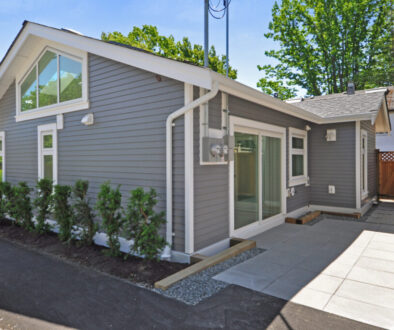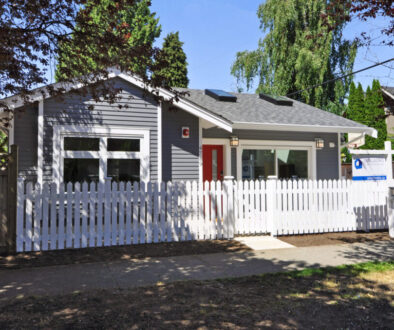Laneway Home Builder Vancouver Reveals 5 Mistakes to Avoid When Building a Laneway Home
Laneway homes are a fantastic way to add value to your property, create additional living space, or generate rental income. But as with any major construction project, the path from vision to reality can be full of challenges. Many homeowners dive in with enthusiasm only to encounter costly surprises and design regrets along the way.
To help you avoid common pitfalls, we’ve put together a list of the top 5 mistakes homeowners make when building laneway homes—and how you can avoid them.
Overestimating the Budget and Underestimating Hidden Costs
Many homeowners go into their laneway home project with a rough estimate based on average build costs per square foot, but this often overlooks hidden or unexpected expenses. Soft costs—such as permitting fees, surveys, architectural drawings, and engineering reports—can quickly add up. You’ll also likely need to factor in things like connecting utilities, waste removal, landscaping, and furnishings if it’s intended as a rental.
Worse yet, unexpected complications—like delays due to weather or needing to upgrade the main sewer line—can quickly push you over budget. Without a detailed financial plan and proper contingency buffer, homeowners may have to halt the build mid-way, scale down features, or take on additional debt.
Ignoring Zoning Regulations and Bylaws
Each city or municipality has its own rules regarding laneway homes, and they’re not always easy to navigate. For example, zoning may restrict the size or height of the laneway home, limit the type of rooms allowed, or require a minimum distance between structures. Parking requirements, heritage restrictions, and building setbacks can also vary block by block.
Skipping this step—or assuming that what worked for someone else will work on your lot—can result in rejected applications, lost deposits on plans, and major design revisions. In some cases, you may find out too late that your property isn’t eligible for a laneway home at all.
Overlooking Lot-Specific or Site-Access Challenges
Not all lots are created equal when it comes to building a laneway home. Some lots have narrow access for construction vehicles or are sloped in ways that require additional excavation or foundation work. Others may have large trees that can’t be removed or require special permitting to touch.
Additionally, some older homes may require utility upgrades before a laneway home can be built—especially when connecting water, electrical, or sewer lines. These site-specific challenges can delay your project and increase costs substantially if they aren’t discovered early.
Designing for Style Instead of Function
Laneway homes are compact by nature, which means every square foot needs to be used wisely. Some homeowners prioritize eye-catching features like skylights, high-end fixtures, or lofted ceilings, but forget to consider storage, layout efficiency, privacy, or energy use.
This can lead to a final product that looks good on paper or in photos, but doesn’t meet the real needs of whoever is living there. Renters or family members may feel cramped, experience poor air circulation, or find there’s nowhere to store daily essentials. Over time, this can reduce the value and livability of your investment.
Abstract Homes as your Laneway Home Builder in Vancouver
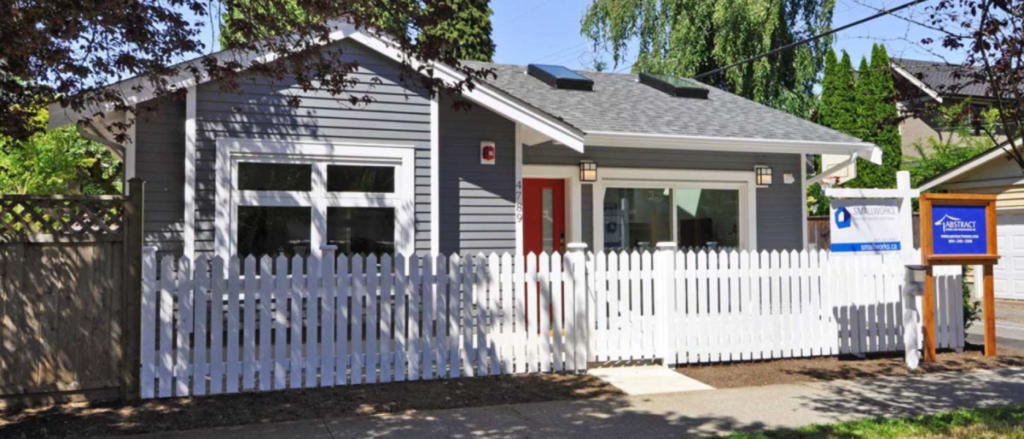
Building a laneway home isn’t like building a standard house. It involves specialized knowledge of municipal requirements, small-lot logistics, and efficient space planning. By being aware of the above common mistakes and working with Abstract Homes from the start for your Laneway Home Builder in Vancouver, you can create a space that’s not only beautiful and code-compliant, but also practical, comfortable, and a valuable long-term asset.
Our Abstract Homes team will ensure a smooth and successful laneway home project.
- Plan a realistic and detailed budget—include soft costs, utility work, landscaping, and at least a 15–20% contingency. You can review our past Laneway projects here
- Review your property’s zoning and bylaws before starting design work—consult your city or a qualified planner. You can read more about the permits and construction process in our previous blog here
- Get a site survey and feasibility assessment to identify any access, utility, or structural challenges early on.
- Design for functionality first—prioritize layout flow, storage, insulation, and privacy before luxury features.
- Work with a team that has laneway home experience—including architects, builders, and contractors who understand the process, permits, and common pitfalls.

