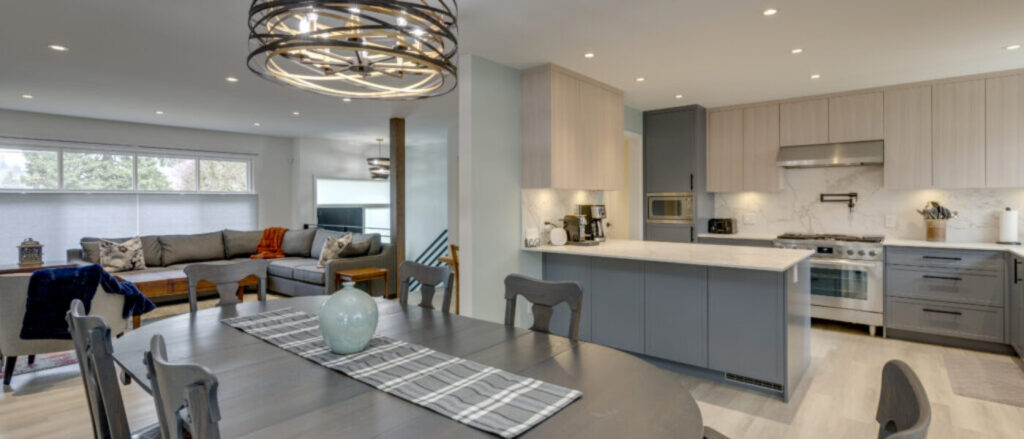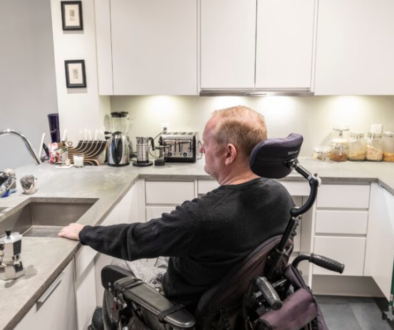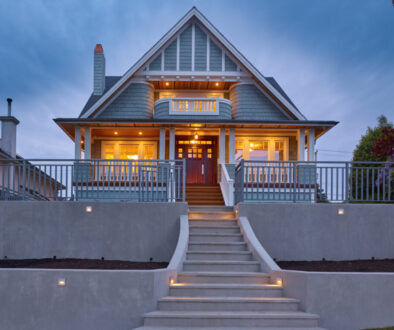Benefits of Open Floor Plan Home Renovation in Vancouver
The concept of open floor plans is a popular design trend in modern homes, emphasizing larger spaces with fewer walls. This concept combines the living space, dining area, and kitchen into a single, large entertainment space. By removing load-bearing walls, it creates a sense of openness and facilitates the flow of natural light throughout the entire space, making it appear more expansive than the measured square footage.
Enhanced Natural Light and Space
Open floor plans home renovation in Vancouver have revolutionized the way natural light permeates and enhances living spaces within modern homes. With fewer walls and barriers to obstruct the light’s path, sunlight streams throughout the entire space, which can significantly reduce the need for artificial lighting during daytime hours. This not only cuts down on energy costs but also provides a healthier living environment by increasing exposure to natural light. Open concept floor plan home renovation also leads to high performance home in Vancouver.
Improved Aesthetics and Visual Flow
In homes with an open floor plan, the line of sight is uninterrupted, which not only makes the area seem more expansive but also establishes a sense of cohesiveness in the design. The openness allows for a seamless transition between living, dining, and kitchen areas, creating ideal spaces for both daily living and entertainment purposes.
Improved Aesthetics and Visual Flow
Open floor plan spaces are increasingly popular in modern homes due to their improved aesthetics and visual flow. The lack of walls and closed spaces allows for a seamless transition between the common areas of the home, such as the living room, dining area, and kitchen. This design trend helps in maximizing the square footage of the entire space, making it appear larger and more inviting.
Greater Connectivity and Social Interaction
Open-concept floor plans greatly contribute to enhanced connectivity and social interaction among residents. Traditional spaces, with their separate rooms and load-bearing walls, often impede the flow of conversation and limit visual contact. In contrast, open floor plans remove these barriers and encourage a more cohesive living experience.
Facilitating Family Engagement
An open floor plan supports a greater sense of togetherness, making these ideal spaces for family engagement. With fewer walls dividing the usable space, family members find it easier to gather and share moments, whether it’s enjoying a meal at the kitchen island or taking part in a group activity in the living space.
Ideal for Entertaining Guests
Open-concept floor plans shine when it comes to entertaining guests. The elimination of walls creates a larger space which is perfect for hosting social gatherings, providing ample room for guests to move freely and interact. Furthermore, the inclusion of features like kitchen islands in an open design facilitates both food preparation and conversation, making the host’s job easier.
Open Floor Plan Home Renovation in Vancouver with Abstract Homes

If you’re ready to transform your living space with an open floor plan home renovation in Vancouver, don’t wait any longer! Embrace the modern lifestyle that prioritizes connectivity, natural light, and aesthetic appeal. Contact us today to schedule a consultation with our experienced team. Let us help you design a home that not only meets your needs but also enhances your quality of life.



