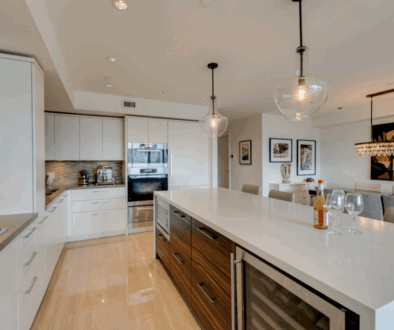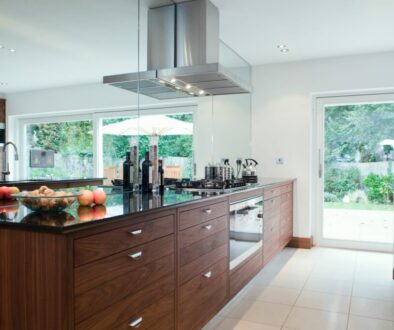Interior Designer Help in Space Planning for New Builds or Home Renovations in Vancouver, Burnaby, Richmond
Space planning is a foundational element in interior design, focusing on the efficient and aesthetically pleasing arrangement of furniture and elements within a given space. It’s particularly crucial in the context of new builds or home renovations, where specific attention must be paid to how different areas will function and flow together.
The Value of Proper Space Planning
One of the most common misconceptions about interior design is that it’s an expensive luxury rather than a practical necessity. However, a well-thought-out space plan can save you time, money, and stress in the long run. By meticulously planning every detail, our interior designers help you avoid costly mistakes and ensure that every inch of your space is utilized effectively.
Misconceptions About DIY Interior Design
Many homeowners believe they can handle interior design themselves, often inspired by online stores and DIY shows. While choosing furniture and decor might seem straightforward, the real challenge lies in making sure all piece’s work well together in a cohesive and functional design. Interior designers at Abstract Homes & Renovation Inc. are trained professionals who understand scale, proportion, and flow—elements that can make or break the functionality of a space.
Listen more on Why Hire an Interior Designer is Important
How Does Abstract Homes’ Interior Designing Team Help in Space Planning?
Role of Technology in Space Planning
Our Interior designers use advanced design software to create detailed drawings and mock-ups of your space. These digital tools allow designers to ensure that all elements—from kitchen cabinets to living room furniture—fit perfectly in your home. By visualizing the layout before any physical changes are made, our designers can optimize space and avoid pitfalls such as overcrowding or inefficient layouts.
Precision in Measurements
Measurements are crucial in space planning. Our designers take precise measurements to ensure that each piece of furniture or fixture fits perfectly within the room’s dimensions. This process involves more than just aesthetic considerations; our designing team also ensure that there is adequate space for movement and functionality. By focusing on these small and important details, we create spaces that serve both practical and stylistic purposes.
Our Collaboration Between Designer, Client, and Builder Supports Home Building or Renovation Project
Successful space planning is a collaborative effort involving the client, the interior designer, and the builder. Our designers create specification sheets for the builder, which detail all necessary elements and their dimensions. This collaboration ensures that each aspect of the design is executed flawlessly, from ordering materials to installation.
We invite you to explore our completed projects, which include both new builds and upgrades. Each of these endeavors involved our talented design team, who meticulously crafted the plans as per the expectations or directions from client and collaborated closely with our builders to optimize the use of space. If you are looking for home upgrade or custom build and desire both design and implementation services, we are the premier builders here to assist you in Vancouver, Richmond, and Burnaby
Schedule your consultation with us here!
Custom Build or Home Renovation in Vancouver – Transform Your Vision with Abstract Homes
Ready to turn your dream space into a reality? Whether you’re embarking on a custom build or a home renovation in Vancouver, Burnaby, Richmond, and other surroundings. Abstract Homes is here to bring your vision to life with expert space planning and design. Contact us today to start your journey towards a beautifully optimized and uniquely personalized living environment. Let’s maximize your space and elevate your home together!




