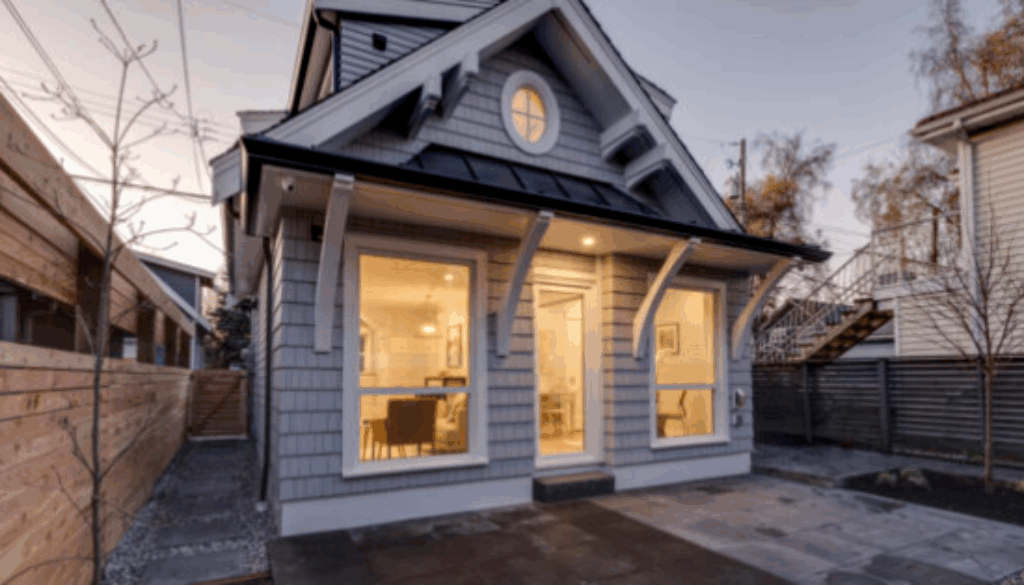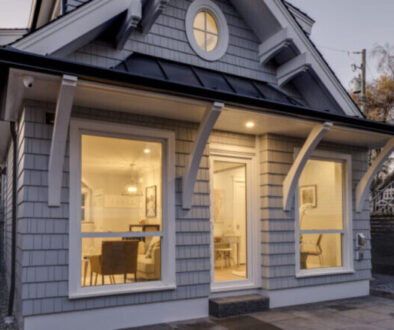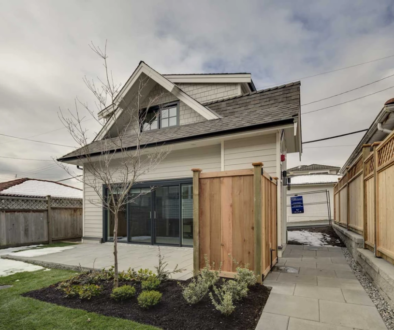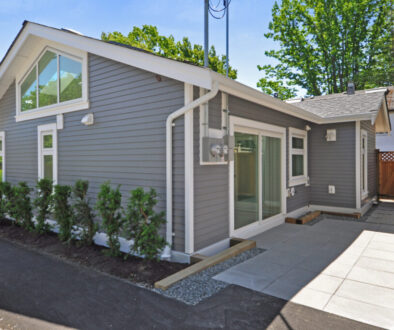Laneway Home Builder in Vancouver Built Award Winning Laneway Home for Heritage Craftsman
In the vibrant city of Vancouver, where modern living meets natural beauty, our team embarked on an exciting project that would soon become a standout example of craftsmanship and design. We had the pleasure of building a heritage craftsman-style laneway home, affectionately dubbed the “She Shed” by our homeowner. This project not only met but exceeded expectations, earning accolades including the prestigious Georgie Award for Best New Small Home in BC and the Havan Award for Best Small-Scale Home.
Considering a new project for your home?
Whether it’s a renovation or a brand-new build, get expert advice from a team that has crafted award-winning homes across Vancouver.
In the vibrant city of Vancouver, where modern living meets natural beauty, our team embarked on an exciting project that would soon become a standout example of craftsmanship and design. We had the pleasure of building a heritage craftsman-style laneway home, affectionately dubbed the “She Shed” by our homeowner. This project not only met but exceeded expectations, earning accolades including the prestigious Georgie Award for Best New Small Home in BC and the HAVAN Award for Best Small-Scale Home.
What was the Vision behind this Project?
From the outset, our sophisticated homeowner had a clear vision for her laneway home. She wanted a space that not only served as a functional dwelling but also harmonized with the existing architecture of the main home on the property. The challenge was to create a design that reflected the charm and character of heritage craftsman style while maximizing the potential of the laneway space.
Design Overview: Custom Spaces in this Laneway Home
This home, affectionately called the “She Shed” by its owner, below delve deeper into the design aspects of the home, highlighting how we customized each space to maximize functionality and comfort.
Kitchen: A Culinary Haven
Design Elements:
Open Layout: The kitchen is designed as part of an open-concept living area, allowing for seamless interaction between cooking and entertaining.
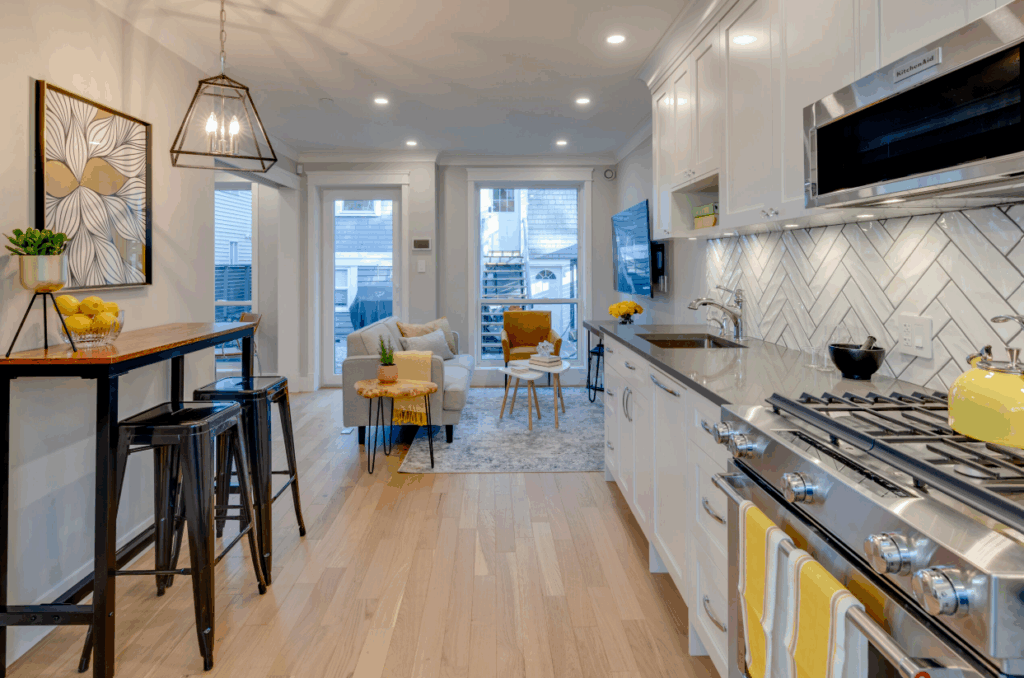
Custom Cabinetry: We opted for floor-to-ceiling cabinets that provide ample storage while maintaining a streamlined appearance. These cabinets were crafted in a warm wood finish to align with the heritage craftsman aesthetic.
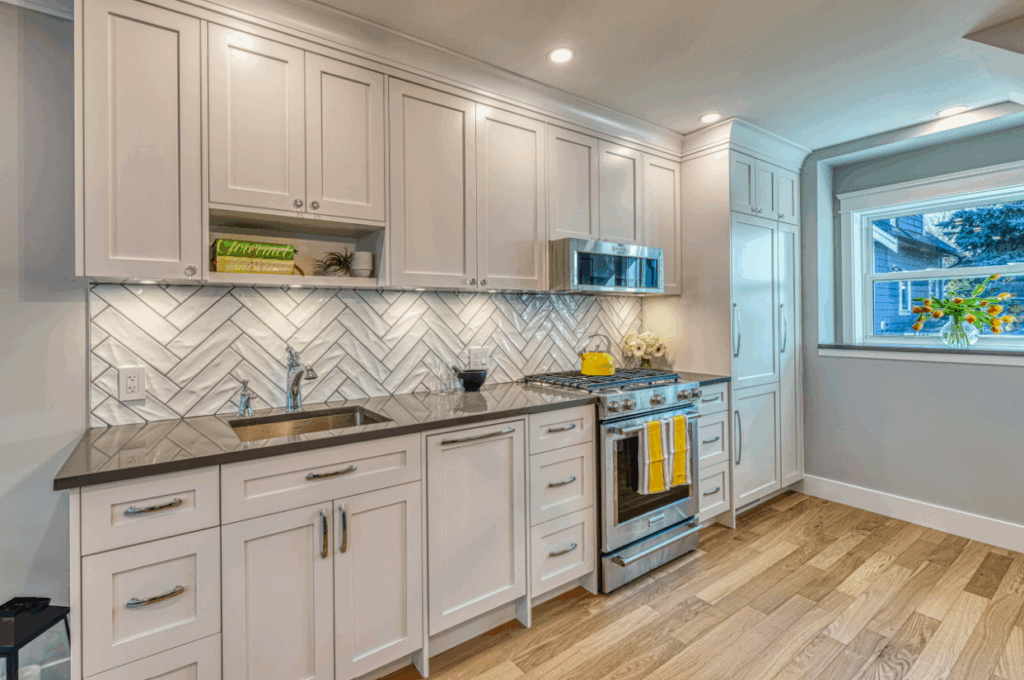
Efficient Appliances: To optimize space, we selected compact, energy-efficient appliances that are both stylish and functional. A built-in microwave help maintain the clean lines of the cabinetry.
Space Optimization Ideas:
Vertical Storage: Utilizing vertical space with high cabinetry allows for the storage of less frequently used items, keeping counters clutter-free.
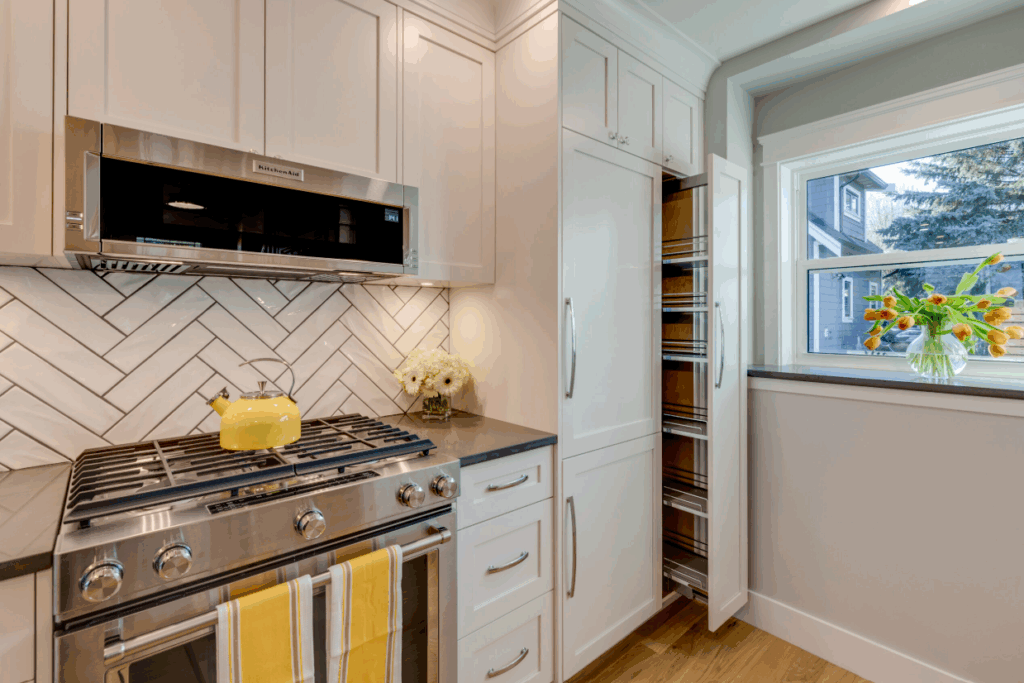
Living Room: Cozy and Inviting
Design Elements:
Natural Light: Large windows and a sliding glass door open to a small patio, flooding the living area with natural light and blurring the lines between indoor and outdoor spaces.
Flexible Furniture Arrangement: The furniture layout is designed to be flexible, allowing for easy reconfiguration to accommodate different activities, from entertaining guests to quiet evenings at home.

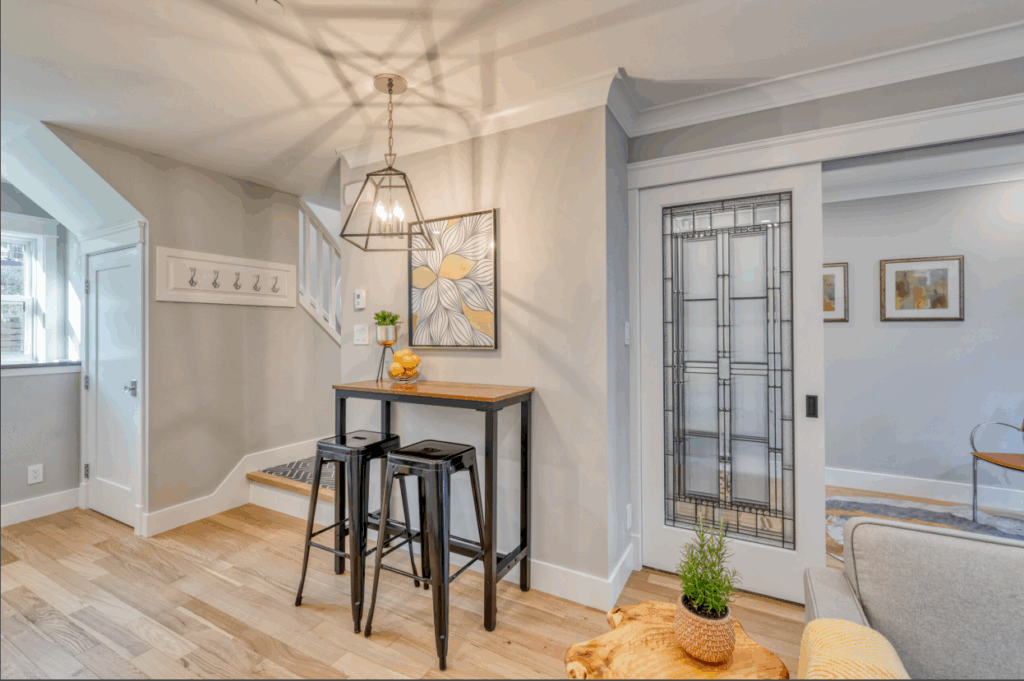
Space Optimization Ideas:
Compact Furniture: Choosing smaller-scale furniture pieces that still provide comfort helps maintain an open feel without sacrificing style.
Bedroom: A Serene Retreat
Design Elements:
Soft Color Palette: The bedroom features a calming color scheme with soft, neutral tones that create a tranquil atmosphere, making it an ideal retreat at the end of the day.
Natural Materials: The use of wood accents and natural textiles enhances the warmth and comfort of the space, aligning with the overall craftsman theme.
Corner TV: A small, wall-mounted TV is strategically placed in the corner of the room, providing entertainment without taking up valuable floor space. This thoughtful addition allows for cozy movie nights or morning news without sacrificing comfort.
Attached Bathroom: The bedroom includes a small, private bathroom, designed with efficiency and style in mind. The bathroom features modern fixtures, a walk-in shower, and a compact vanity that complements the overall design of the home.
Small Dressing Room: Adjacent to the bedroom is a small dressing room that includes an additional wardrobe. This space is designed for convenience, allowing the homeowner to prepare for the day easily. The dressing room enhances the functionality of the bedroom while maintaining a cohesive flow in the layout.
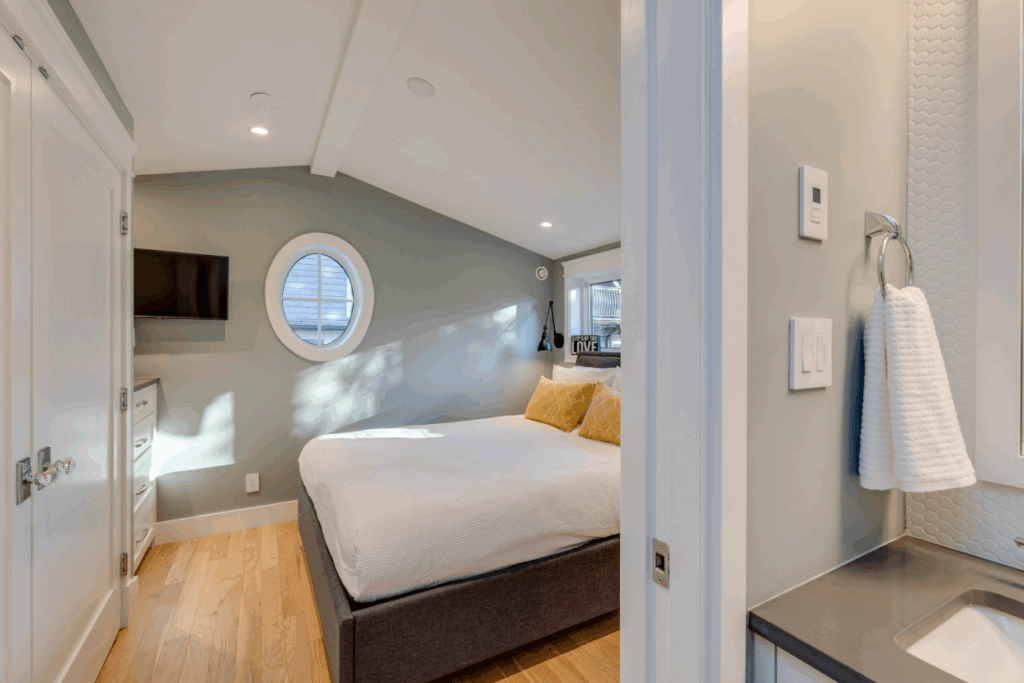
Space Optimization Ideas:
Wall-Mounted TV: The decision to mount the TV in the corner rather than placing it on a stand frees up floor space and creates a clean, streamlined look, ensuring that the bedroom remains a serene retreat.
Dressing Room Functionality: The small dressing room acts as a buffer between the bedroom and bathroom, providing additional functionality while enhancing privacy. It allows for an organized space where the homeowner can store clothing and personal items without overwhelming the bedroom.
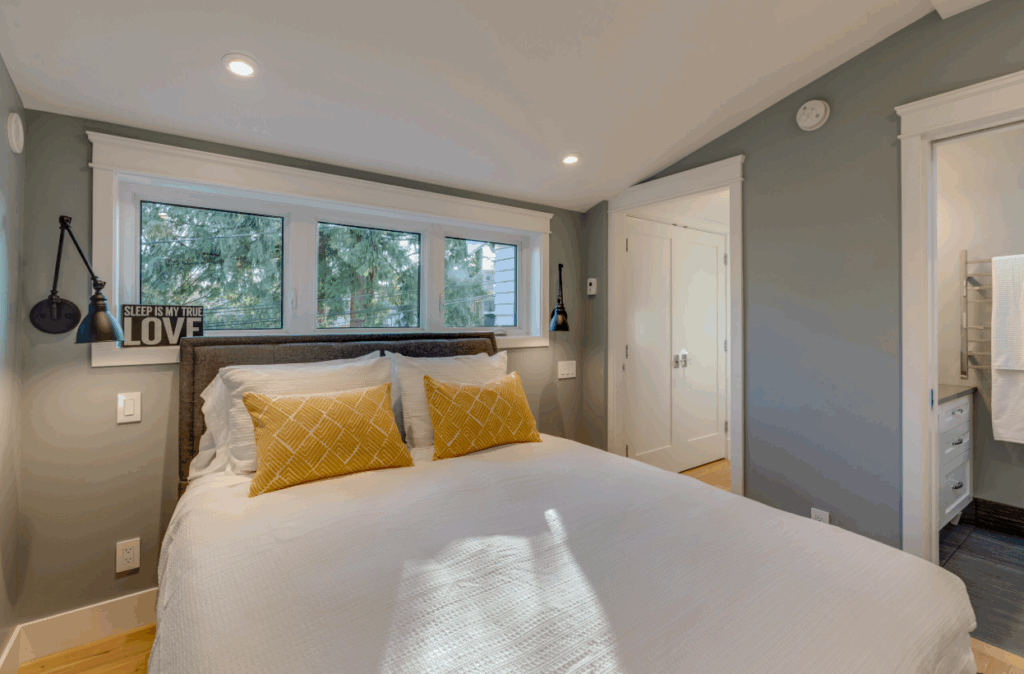
As we reflect on this project, we celebrate the blend of craftsmanship, innovation, and collaboration that made it all possible. If you’re inspired to explore the potential of a laneway home or have your own vision, we invite you to connect with us. Together, we can create a customized living space that feels like home.
Abstract Homes Your Local Laneway Home Builder in Vancouver
If you’re inspired by the possibilities of a laneway home, let us help you turn your vision into reality! Abstract Homes, we specialize in creating beautiful, functional, and award-winning laneway homes in Vancouver that perfectly suit your lifestyle.
Whether you’re looking for a cozy retreat, a rental property, or a space that enhances your existing home, our dedicated team is here to guide you through every step of the process.
Contact us today to start building your dream laneway home with Abstract Homes!

