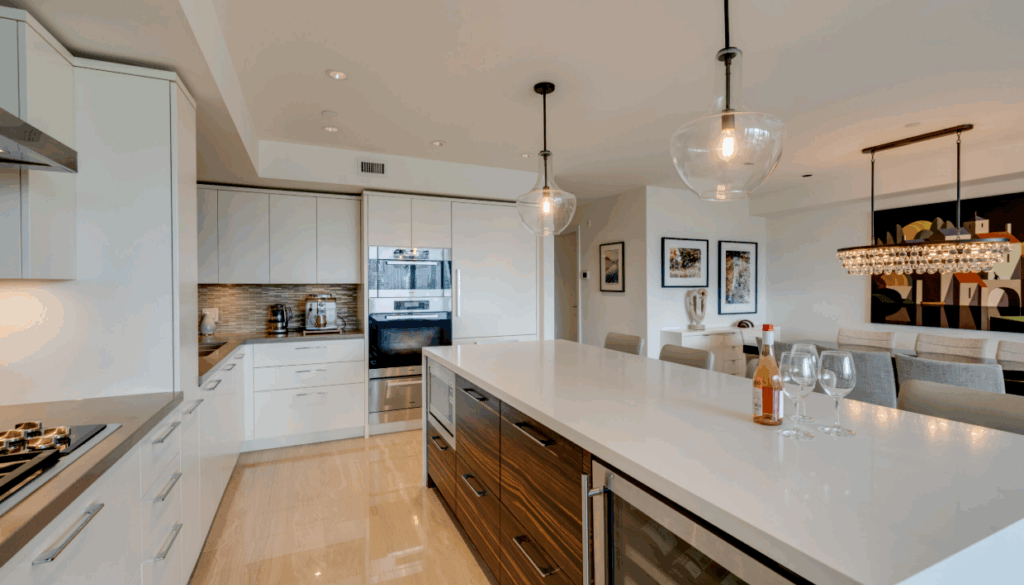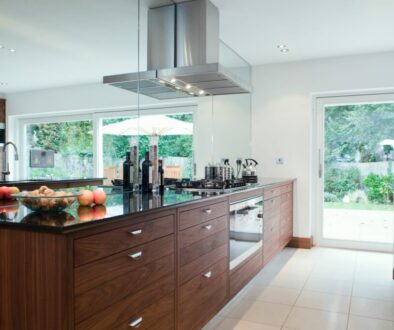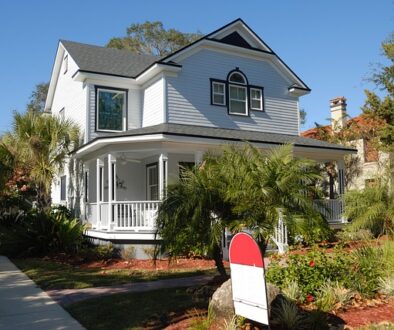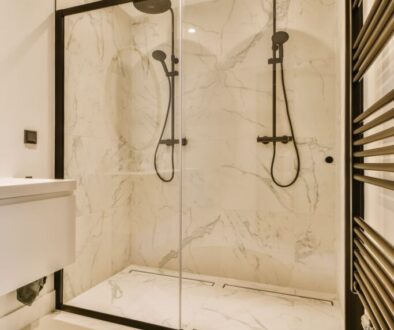Kitchen Remodeling in Vancouver, Burnaby, Richmond for Small Spaces: Galley Kitchen Advantage
Living in condos or small apartments often means dealing with limited kitchen space, presenting numerous challenges for homeowners. The biggest hurdle is maximizing functionality without sacrificing style or convenience. Amidst these spatial constraints, the galley kitchen emerges as a beacon of efficiency and practicality. The galley kitchen features two parallel countertops with a walkway in between, effectively utilizing the available area while maintaining distinct work zones. This streamlined design is ideal for small spaces, making it increasingly popular in urban dwellings where every square foot counts. Let’s explore more benefits that Galley Kitchen can bring to small spaces!
Historical Context: Origins and Evolution
The galley kitchen design’s origins date back to sea voyages, where space was a premium on ships. The need for compact, efficient meal preparation areas inspired this narrow, linear layout. As urban living spaces started shrinking during the Industrial Revolution, the principles of a galley kitchen began to be adopted in homes. Over time, it has evolved to meet modern tastes, incorporating sleeker materials, contemporary appliances, and improved lighting solutions, blending practicality with aesthetics.
Typical Dimensions and Layout Variations
While galley kitchens are inherently space-saving, they offer versatility in dimensions and layout to suit various home sizes. Standard galley kitchens usually measure between 7 to 12 feet in width, optimizing the corridor-like space for movement and accessibility. For those with a bit more space, extended versions can incorporate an eat-in feature or a small island opposite the primary work area.

Variations can include single-wall galleys in extremely tight spaces, where one wall hosts all appliances and storage, or the classic dual-wall setup with a passageway in-between. Adjustable features like sliding pocket doors or foldable tables can enhance adaptability, while modern cabinetry options provide ample storage solutions, ensuring the kitchen remains organized and clutter-free.
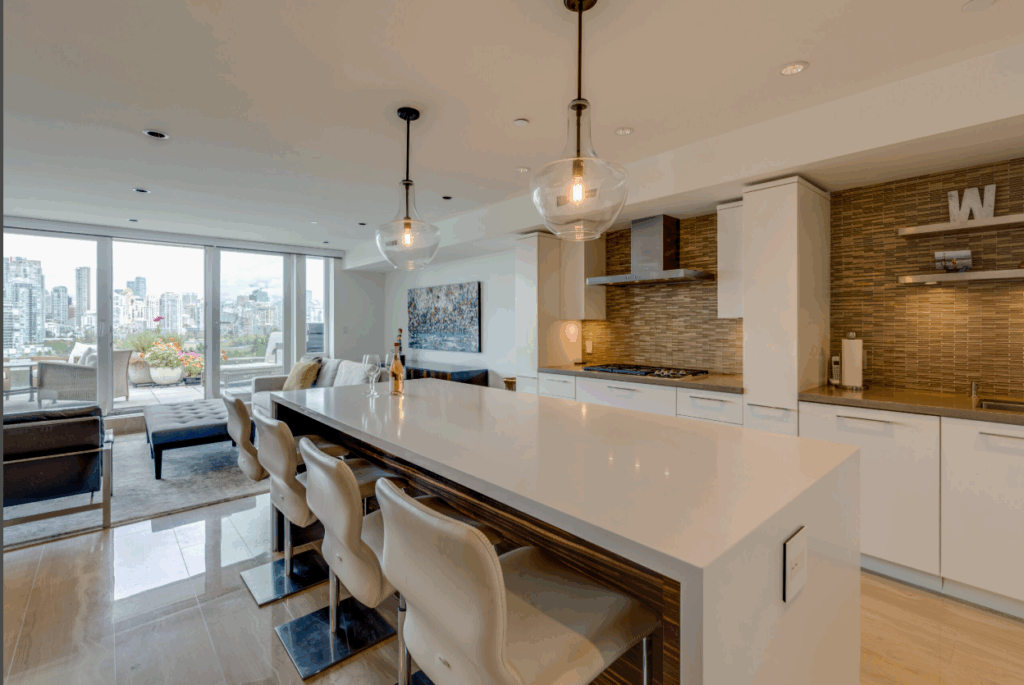
The galley kitchen layout, steeped in history yet continually evolving, stands as a testament to clever design in restricted areas, meeting the demands of contemporary living by providing a harmonious balance of efficiency and style.
Partnering with Abstract Homes & Renovations Inc., your local home builder and renovation team in Burnaby serving all over the Greater Vancouver can provide valuable insights and expertise during your kitchen remodel. We understand how to optimize small spaces and can offer design solutions that maximize functionality without compromising on style. We’ll work with you to create a layout that suits your cooking habits and lifestyle, ensuring all available space is used efficiently. Our experience in selecting materials, finishes, and fixtures can help you achieve your desired aesthetic while remaining within budget.
Advantages of Kitchen Remodeling in Vancouver for Small Spaces to Galley Kitchen
Space Efficiency: The galley kitchen layout is a masterclass in space efficiency, designed to maximize every square inch of limited space. Unlike other layouts such as the L-shaped or U-shaped kitchens, which often require more floor area and can include underutilized corners, the galley design streamlines the kitchen into a corridor format. This allows homeowners to utilize walls on either side for cabinets and appliances, creating a smooth, compact work environment where everything is within easy reach. This linear approach not only saves space but also enhances functionality in smaller kitchens, while leaving more room for dining or living areas.
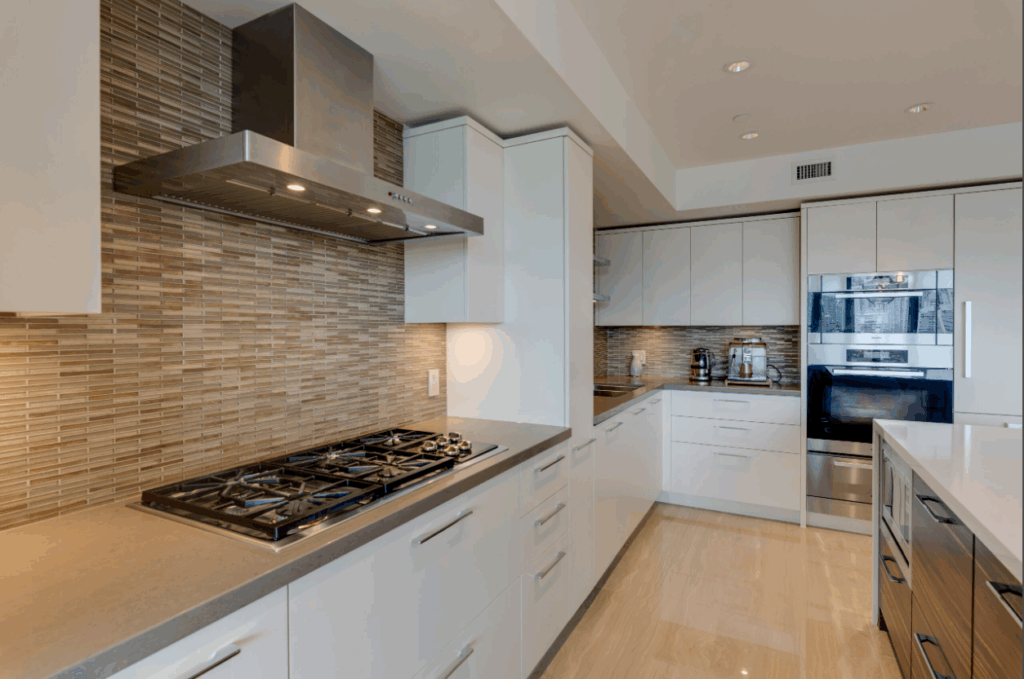
Improved Workflow: A major advantage of the galley kitchen is its emphasis on creating an optimized workflow through the work triangle concept. This concept integrates the three main activities of preparing meals—cooking, cleaning, and storing—into an efficient triangular setup that minimizes steps and maximizes productivity. In a galley kitchen, the stove, sink, and refrigerator are typically positioned so that they are easily accessible from one another, allowing for a seamless cooking experience. This proximity ensures that meal preparation is quicker and less strenuous, as chefs can pivot from task to task with minimal movement.
Enhanced Storage Solutions: Galley kitchens excel in offering innovative storage solutions tailored to small spaces. Vertical cabinets are a staple, extending from floor to ceiling to make full use of wall height, while pull-out shelves and custom-built drawers enhance accessibility without sacrificing storage volume. Utilizing narrow and deep storage options can significantly increase the efficiency of the space, providing room for everything from cookware to pantry items. Other creative ideas include incorporating magnetic strips for utensils, installing under-cabinet lighting to free up counter space, and utilizing retractable cutting boards.

Aesthetic Versatility: Despite being compact, galley kitchens offer a surprising level of aesthetic flexibility, accommodating a variety of styles from modern and minimalist to traditional or rustic. Homeowners can choose sleek, glossy finishes and clean lines for a contemporary look or opt for warm, earthy tones and textures for a more rustic feel. Lighter colors and reflective surfaces can help make the space appear larger, while a well-thought-out choice of backsplash or flooring material can tie the design together beautifully. Thoughtful selection of hardware and lighting fixtures can further refine the galley kitchen’s aesthetic appeal, making it a stylish focal point of any home.
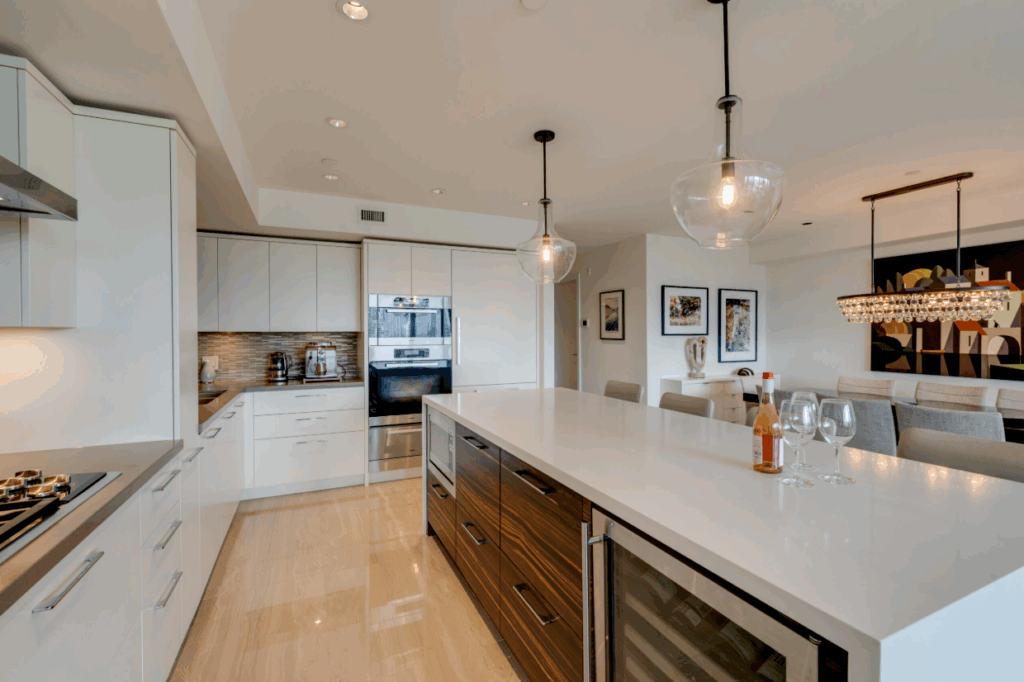
Cost-Effectiveness: One of the significant advantages of remodelling a small galley kitchen is the potential cost savings. Smaller spaces naturally require fewer materials, leading to reduced expenditure on cabinetry, countertops, and flooring compared to larger kitchen layouts. Cost-effective materials and fixtures, such as butcher-block countertops, pre-assembled cabinets, or durable stainless-steel appliances, can further trim down costs. Additionally, the efficient use of space often means that expensive custom solutions are unnecessary, allowing homeowners to invest in high-quality finishes or energy-efficient appliances without breaking the bank. This makes a galley kitchen remodel not only efficient but also economically attractive.
Kitchen Remodeling in Vancouver, Burnaby, Richmond with Abstract Homes
If you are ready to make the most of your small space? A galley kitchen could be the perfect solution to enhance your home’s functionality and style. Abstract Homes and Renovation Inc., specialize in creating personalized kitchen remodeling solutions for clients in Vancouver, Richmond, Burnaby, Surrey, Langley and all-over Lower Mainland that maximize efficiency without compromising on aesthetics.
Don’t wait to transform your kitchen into a versatile and delightful space. Contact us today for a consultation and let us bring your vision to life with our expert design and craftsmanship. Discover how the galley kitchen advantage can make a significant difference in your home.

