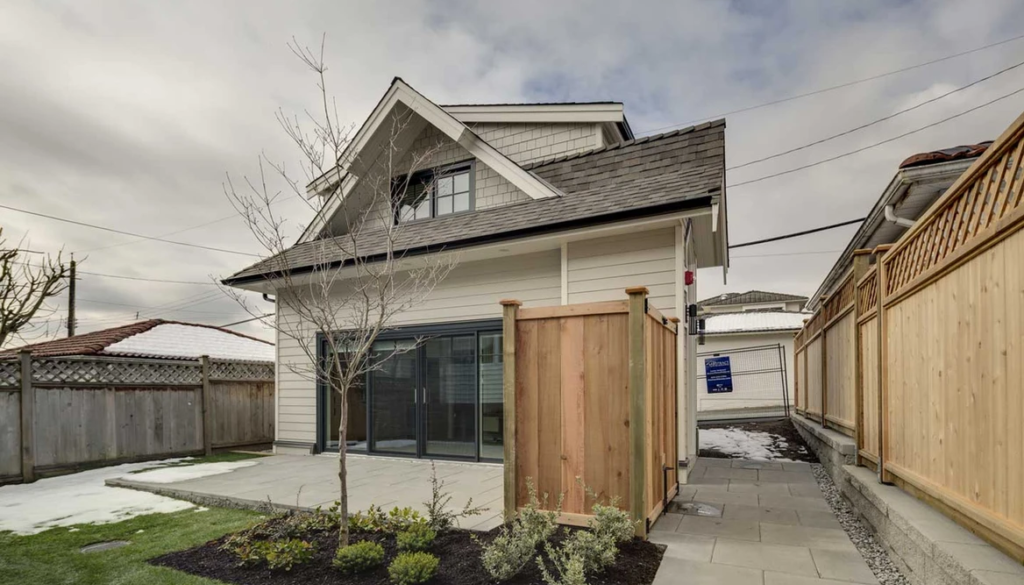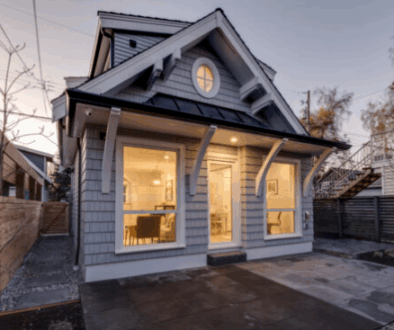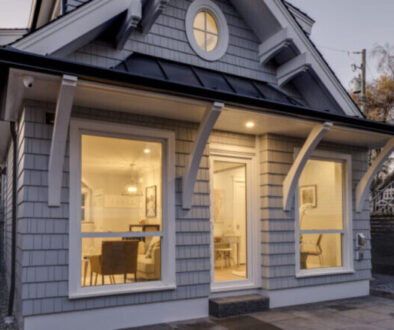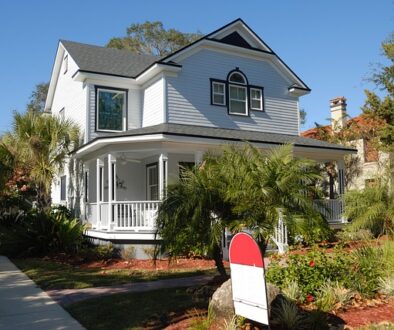Design Strategies for a Spacious and Connected Laneway from Laneway Home Builder in Vancouver
With Vancouver’s growing housing demand and rising real estate costs, laneway homes have emerged as a smart, space-efficient solution for homeowners. Whether you’re building a secondary dwelling for rental income, accommodating extended family, or creating a private retreat, designing a laneway home requires careful planning to maximize space, comfort, and connection.
A well-designed laneway home isn’t just about fitting within zoning requirements—it’s about optimizing functionality while maintaining a sense of openness. Abstract Homes – your trusted home builder and renovation experts in Vancouver came up with the key design strategies for your laneway home building in Vancouver, ensuring your new space is not only spacious but also perfectly suited for multigenerational living.
Design Strategies for Spacious & Connected Laneway Homes in Vancouver
Space Planning for a Spacious Feel
Designing a laneway home in Vancouver involves working within size constraints, but that doesn’t mean it has to feel small. The key lies in intelligent space planning to create a layout that flows naturally and maximizes every inch.
Optimized Layout Techniques:
Open Concept Living: Instead of dividing rooms with unnecessary walls, an open-concept floor plan merges the kitchen, dining, and living spaces into one harmonious area. This makes the home feel bigger and brighter.
Multi-Functional Areas: Smart designs allow rooms to serve multiple purposes. A home office can double as a guest room, and a built-in bench can offer seating and extra storage
High Ceilings and Vertical Space: Even with a smaller footprint, vaulted ceilings and tall windows can create an expansive feel. Using wall-mounted storage frees up floor space while enhancing functionality.
Natural Light for an Open and Airy Atmosphere
Lighting plays a crucial role in how spacious and inviting a laneway home feel. Since these homes are often positioned at the rear of a property, they may have limited access to natural light—but strategic design solutions can fix this.
How to Maximize Natural Light
Floor-to-Ceiling Windows: Large glass doors and windows allow natural light to flood the space, eliminating dark corners and creating an airy ambiance.
Skylights and Light Wells: If privacy is a concern, skylights and clerestory windows can bring in light without compromising security.
Mirrors and Reflective Surfaces: Using mirrors opposite windows enhances light reflection, giving the illusion of a larger space.
Neutral and Light Color Schemes: Soft tones like white, beige, and pastels make interiors feel brighter and more open.
Not sure how to brighten up your laneway home? Speak with our designing team to explore window placement and lighting options!
Smart Storage Solutions for a Clutter-Free Home
When designing a laneway home in Vancouver, storage is key. Without proper organization, small spaces can quickly feel overcrowded and chaotic. Innovative storage solutions help maintain a clean and functional living environment.
Space-Saving Storage Solutions Abstract Homes Have for You
Built-in Cabinetry and Wall Niches: Custom-built floor-to-ceiling storage optimizes vertical space, reducing clutter while maintaining aesthetics.
Hidden Storage in Furniture: Opt for multi-functional furniture such as beds with built-in drawers, ottomans that double as storage, and foldable dining tables.
Pull-Out Pantries and Corner Shelving: Utilize underutilized spaces like staircases and wall corners to maximize efficiency.
Garage Lofts and Outdoor Storage: If your laneway home includes a garage, consider loft-style storage to keep seasonal items out of the way.
Connect Indoor and Outdoor Spaces for Added Functionality
A seamless transition between indoor and outdoor spaces enhances the livability of a laneway home. Whether you want a private patio, a rooftop deck, or a cozy backyard retreat, integrating outdoor extensions can expand your living space.
Indoor-Outdoor Living Strategies we consider
Sliding Glass Doors: Wide sliding or bi-fold doors help blend indoor spaces with outdoor patios or decks, making your home feel larger.
Covered Outdoor Seating Areas: A weather-protected patio allows for year-round outdoor relaxation.
Greenery and Vertical Gardens: Small yards can still feel lush with hanging gardens, vertical planters, and rooftop green spaces.
Multi-Purpose Outdoor Features: A built-in BBQ area, fire pit, or outdoor workspace can add functionality and entertainment value.
Design & Build Your Laneway Home in Vancouver for Multigenerational Living: Comfort, Space, and Connection
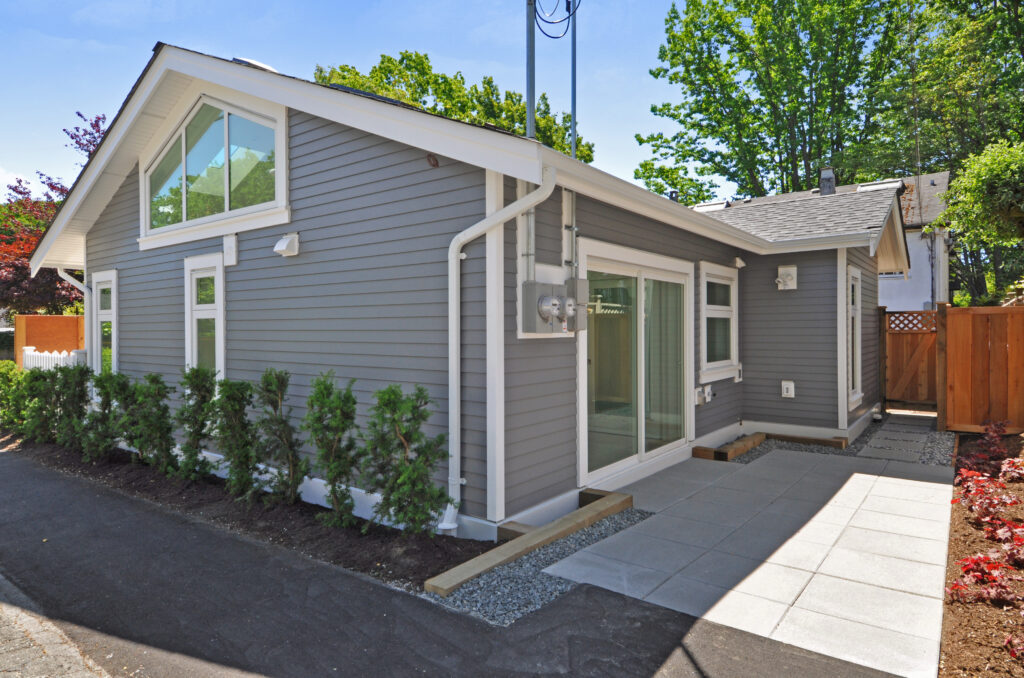
Designing a spacious, comfortable, and connected laneway home is all about strategic planning. By implementing open layouts, maximizing light, optimizing storage, and embracing outdoor extensions, you can transform your small-space dwelling into a functional and inviting home.
Work with Abstract Homes – your local laneway home builder in Vancouver who understands your needs and delivers a high-quality, customized living space.
Contact us today for a consultation and start designing your perfect laneway home!

