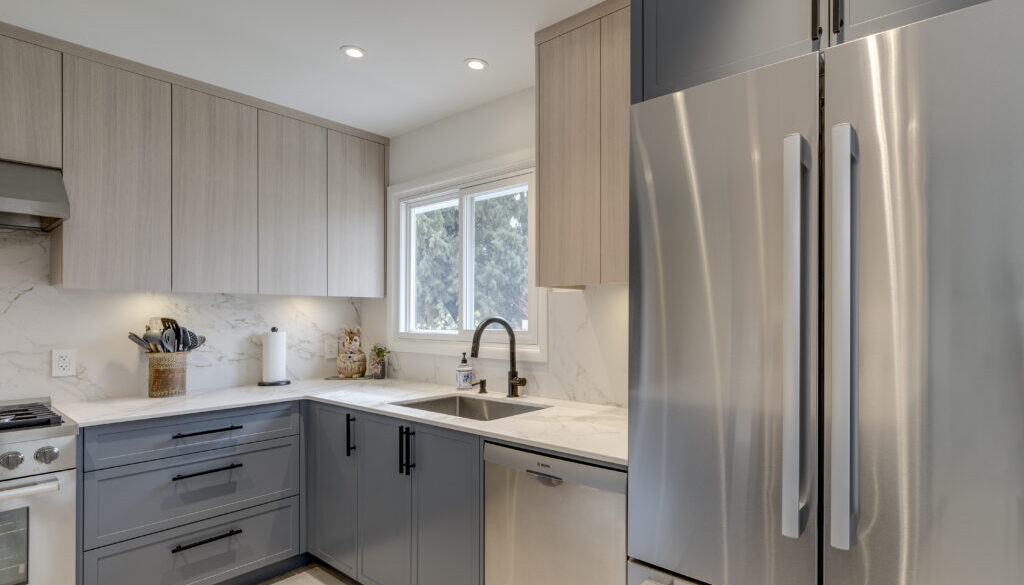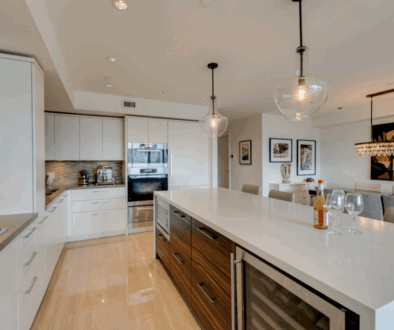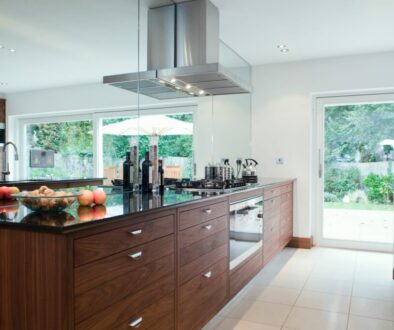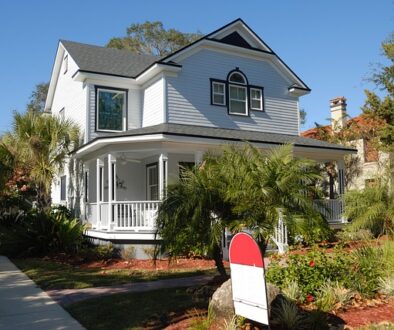Space-Saving Ideas for Kitchen Remodeling in Vancouver Urban Homes
Where urban living often means limited space, homeowners are continually seeking creative ways to maximize their kitchen areas. When remodeling a kitchen in an urban Vancouver home, considerations of space efficiency and style are paramount. Utilizing natural light to enhance the sense of openness is key, as well as choosing storage solutions that maximize both vertical and wall space. Implementing clean lines and a minimalist design can make even compact kitchens feel more spacious.
Innovative Kitchen Layout Ideas for Urban Kitchen Remodeling in Vancouver or Burnaby Homes
Remember, less square footage does not mean you have to sacrifice your dream kitchen. Working with professional kitchen designer at Abstract Homes & Renovation in Vancouver can help create a functional kitchen tailored to your living spaces. Reflective surfaces and strategic color choices can also help make the kitchen feel larger and more inviting.
Galley Kitchen
Perfect for the narrow spaces of many urban homes, galley kitchens are a time-tested solution that maximizes limited space while offering efficient cooking environments. Characterized by two parallel countertops with a walking area in between, a galley kitchen can streamline the use of an elongated area, focusing on the maximization of wall space and upper cabinets.
L-Shape Configurations
L-shape configurations are adaptable to a variety of kitchen sizes, making good use of available corner space while opening up the rest of the room. With two adjoining countertops that form a perpendicular layout, this style offers ample counter space and a functional division between cooking and dining or living areas. L-shaped kitchens can easily incorporate a small dining area or a flexible work zone, integrating the kitchen with other living spaces.
Open Concept Designs
Open concept designs have become a popular trend, breaking down the barriers between the kitchen and other living areas. This layout fosters a communal atmosphere, perfect for those who enjoy entertaining or want a space that feels connected to the rest of the home. Open concept kitchens are characterized by a lack of dividing walls, creating a free-flowing and versatile living space. Learn here what are the benefits of Open Concept Kitchen Remodeling in Vancouver.
Custom Cabinetry Solutions
Custom cabinetry solutions offer an efficient way to maximize storage space while adhering to specific personal styles and kitchen design. By customizing kitchen cabinets, homeowners in Vancouver can optimally utilize every inch of available space, particularly in compact kitchens. Tailored cabinet dimensions can be designed to fit unique kitchen styles and can include specialized storage for appliances, spices, and cutlery. Also, by choosing custom cabinets, owners have the option to integrate cabinet lighting, which not only enhances functionality but also contributes to the dream kitchen aesthetic with a warm and welcoming ambiance.
Vertical Storage Solutions
Making the most of vertical space in a kitchen is crucial, especially in urban homes where square footage is at a premium. Vertical storage solutions can transform wall space into a functional part of the kitchen, ensuring that even the smallest areas are utilized. Tall kitchen cabinets that reach up to the ceiling can eliminate the need for upper cabinets, creating a sleek look with clean lines. Innovative ideas, such as stackable shelving, hanging pot racks, or magnetic knife strips, provide practical storage while keeping essential items within reach.
Built-In Appliances
Built-in appliances integrate seamlessly into the kitchen design, offering a sleek and tidy look while saving precious space in a Vancouver urban home. This modern approach to kitchen remodeling allows for a more efficient allocation of floor and counter space, contributing to the clean lines desired in a functional kitchen. Refrigerators, ovens, and dishwashers can all be fitted within cabinetry, and with panel-ready options, they can be concealed behind cabinet doors or glass doors, enhancing the uniform aesthetic.
By implementing these space-saving concepts for Kitchen remodeling in Vancouver & Burnaby, homeowners can design a kitchen that not only looks great but also addresses the practical needs of everyday use.
Abstract Homes for Kitchen Remodeling in Vancouver & Burnaby
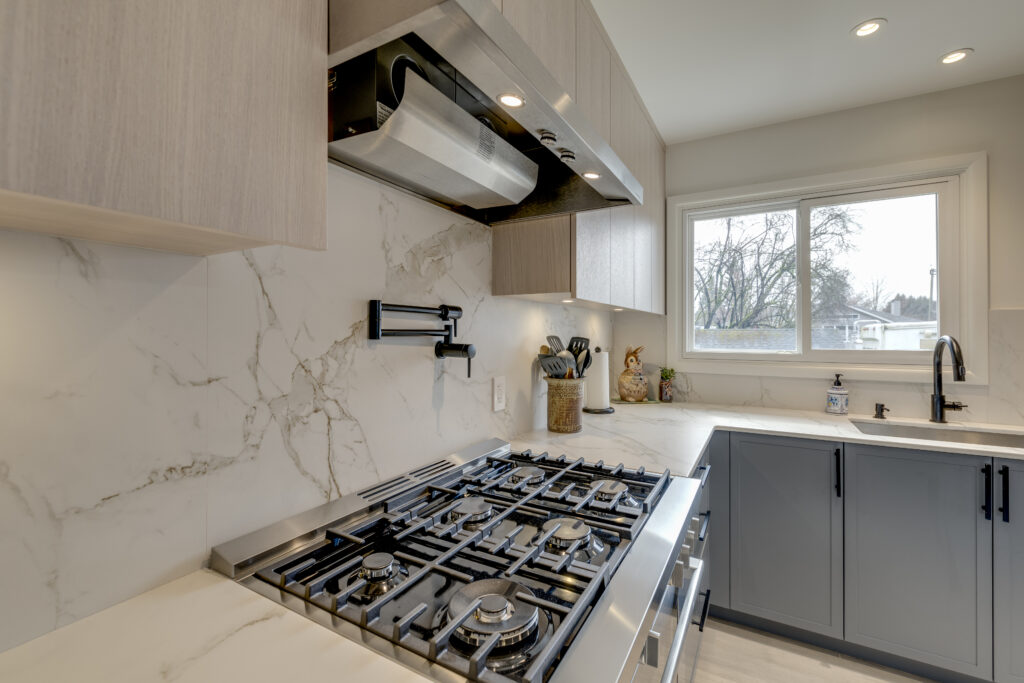
Abstract Homes is well-versed in the complexities of urban homes, and we understand what needs to be done to correct any issues and meet today’s building codes. We will communicate any unexpected problems with you and suggest the best solution to move forward. Our team will coordinate the necessary engineering reports and permits needed to continue your project.
Abstract Homes & Renovation Inc. in Vancouver prides themselves on their award-winning workmanship and excellent customer service and looks forward to discussing your renovation needs with you. Book your consultation with us here!

