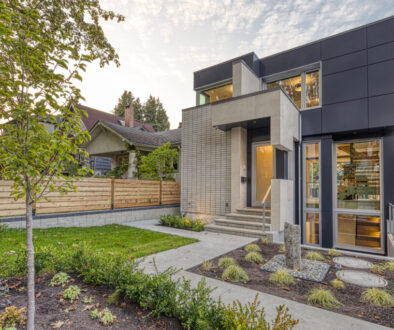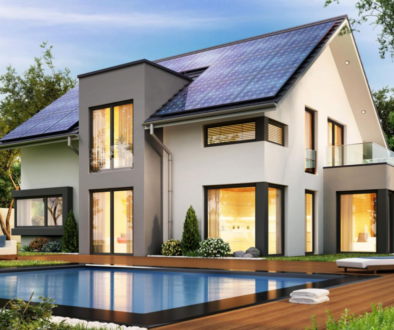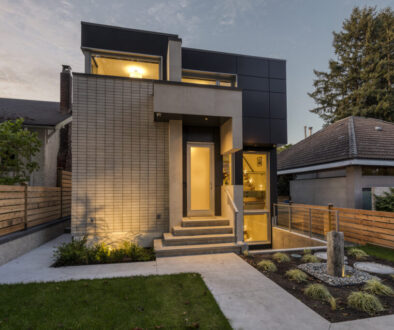Net Zero Home in Vancouver: Abstract Homes Design Strategies Combining Sustainability with Style
In Vancouver, where sustainability and modern living intersect, Net Zero homes are setting new standards in energy-efficient design. Abstract Homes is at the forefront of this movement, combining cutting-edge sustainability practices with stylish, contemporary designs that don’t compromise on aesthetics.
Enhance the visuals and make your home more energy efficient with Abstract Homes
Click here and follow the link to read about the advanced techniques suggested by our designers for energy efficient homes in Vancouver.
Here you will learn how these techniques make Net Zero homes both energy-efficient and visually appealing when you work with Abstract Homes.
Embracing Natural Light: Maximizing Energy Efficiency
One of the key strategies in designing a Net Zero home is harnessing natural light. Abstract Homes incorporates large, strategically placed windows and skylights to reduce the need for artificial lighting. This not only cuts down on energy consumption but also creates bright, airy spaces that enhance the overall aesthetic.
In a recent Vancouver project, Abstract Homes designed a living room with floor-to-ceiling windows that offer panoramic views of the surrounding nature. The space is bathed in natural light throughout the day, reducing the reliance on electric lighting and creating a warm, inviting atmosphere/
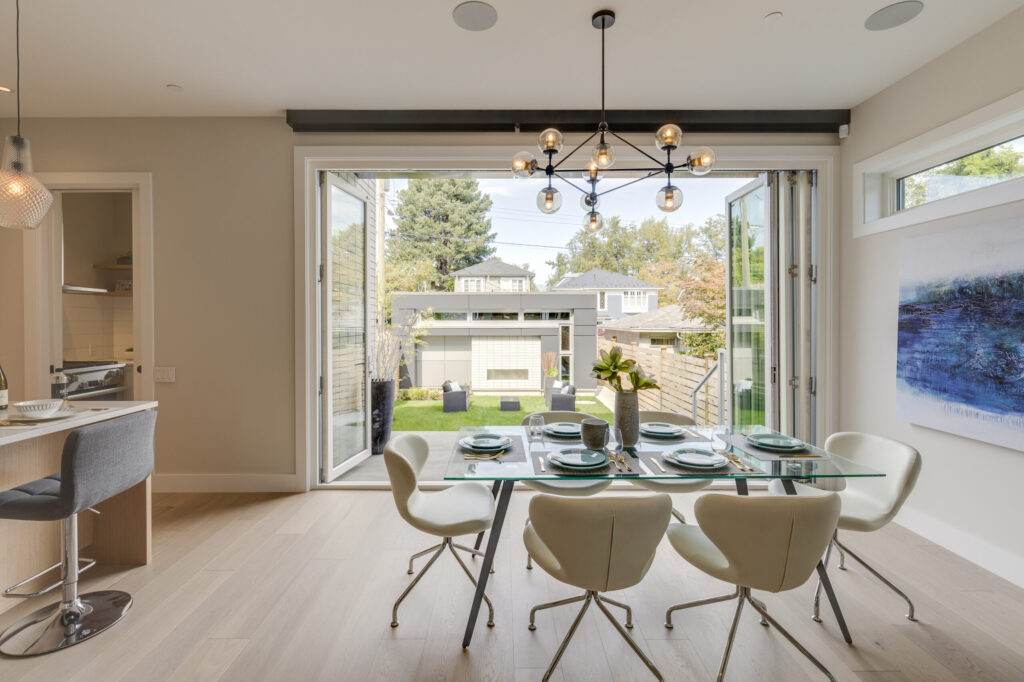
Sustainable Materials: The Foundation of Eco-Friendly Design
Abstract Homes carefully selects sustainable materials that are both durable and environmentally friendly. Recycled wood, reclaimed metal, and locally sourced stone are just a few examples of the materials used to minimize the environmental impact while maintaining a stylish, modern look.
In one of the projects in Vancouver we used wood beams that add character and warmth to the interior. These beams, sourced from a local salvage yard, not only contribute to the home’s sustainability but also add a unique, rustic charm that blends seamlessly with the contemporary design.
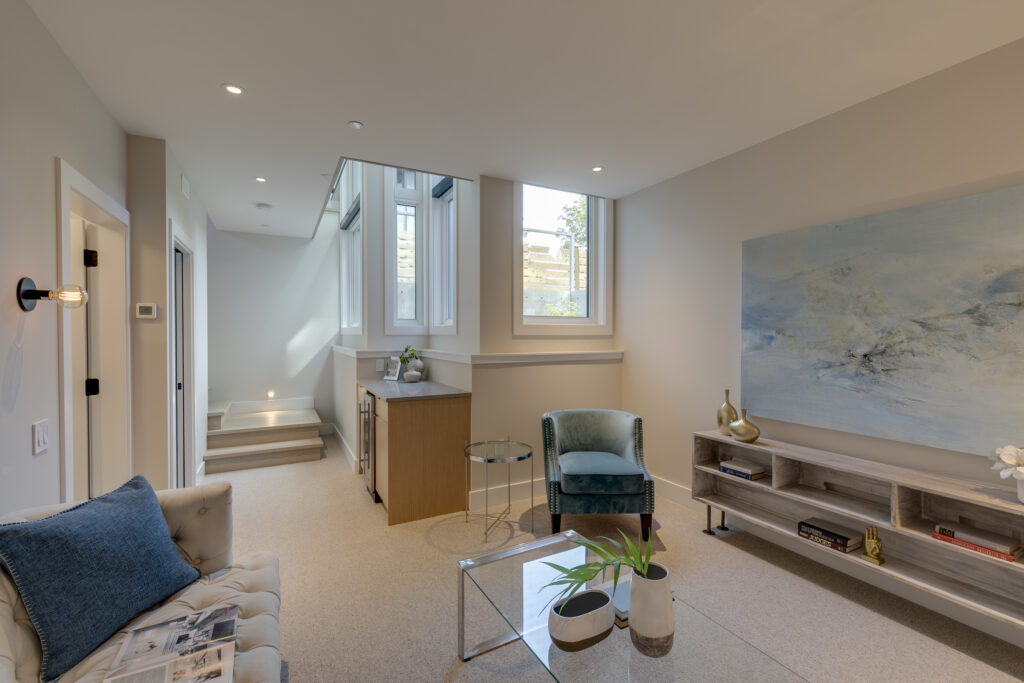
Open Floor Plans: Enhancing Energy Flow and Space Utilization
Open floor plans are not only a modern design trend but also a practical choice for Net Zero homes. By reducing the number of walls, Abstract Homes improves airflow and natural light distribution, leading to lower energy use and a more spacious feel.
A recent Abstract Homes project in Vancouver features an open-concept kitchen and dining area that seamlessly transitions into the living room. This design maximizes space and allows for efficient heating and cooling, contributing to the home’s overall energy efficiency.
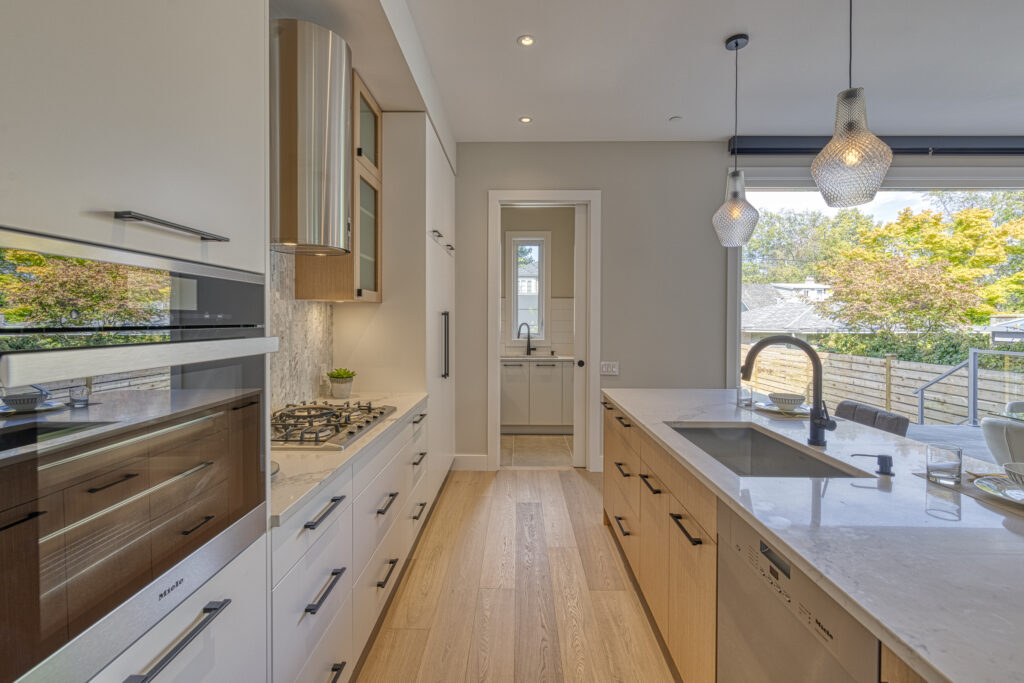
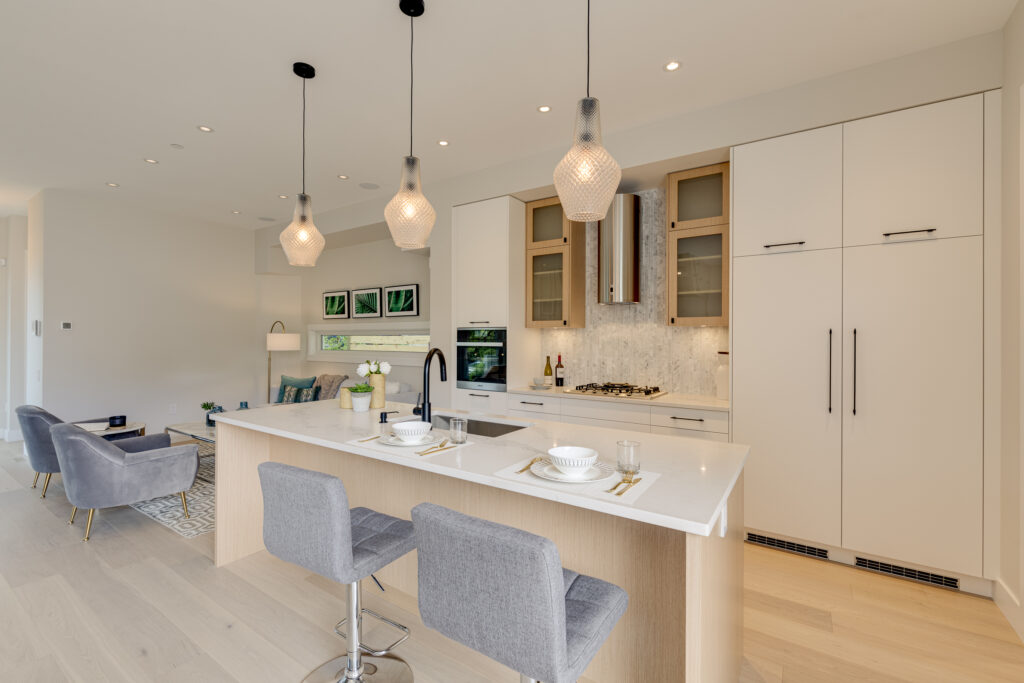
Build or renovate your home to Net Zero Home in Vancouver with Abstract Home
If you’re inspired by these design strategies and want to learn more about how Abstract Homes can help you create a stylish and sustainable Net Zero home in Vancouver, contact us today. Our team of experts is ready to guide you through the process, from initial design to final construction.
Abstract Homes & Renovations Inc.
Email: info@abstracthomes.com
Phone. No.: (604)220-5665


