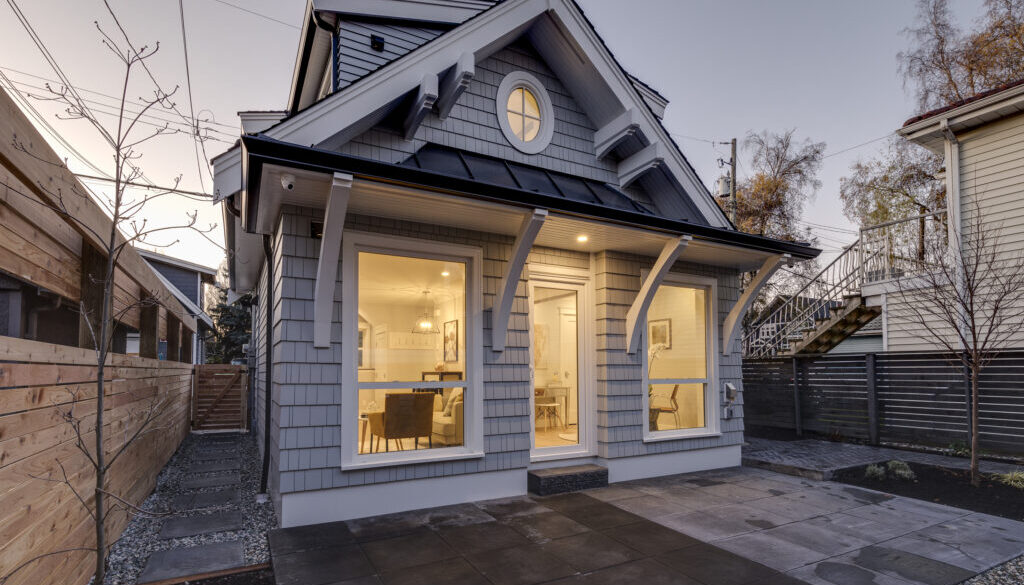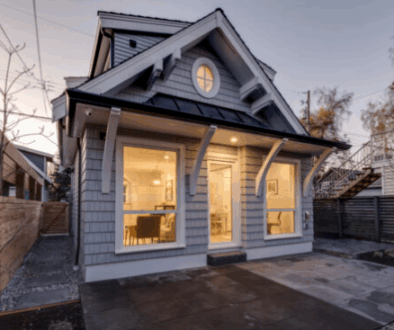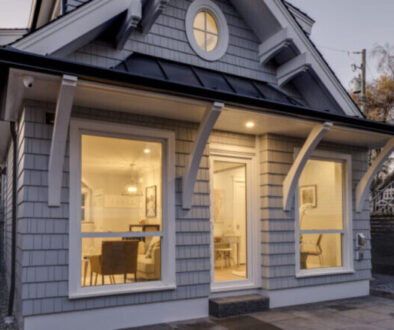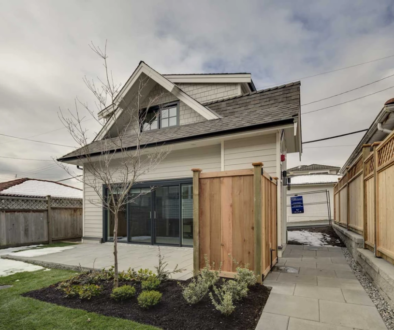What Approvals And Permits Are Required To Build A Laneway Home In Vancouver?
Laneway houses are the hottest new trend to add living space in an increasingly crowded Vancouver. For significantly less than the cost of a new property and house, owners can create a second space for family, guests, or as a rental unit. Although there are some caveats and stipulations regarding the construction of laneway houses, it’s a fairly straightforward process, so don’t be daunted by the paperwork! Here’s a checklist to get you familiar with the requirements.
Make Sure Your Property is Eligible
Check Your Zoning
The first step is the make sure that your area has the proper zoning. According to the city’s guide, laneway houses are allowed in:
● all RS zones
● RT-4, RT-4A, RT-4N, RT-5, RT-5N, RT-6, RT-11/11N
● RM-7, RM-7N, RM-7AN
● RM-8, RM-8N
● RM-9, RM-9A, RM-9N, RM-9AN and RM-9BN
https://vancouver.ca/home-property-development/zoning-and-development-bylaw.aspx
Check the Location of Artesian Aquifers
Some areas of south Vancouver close to the Fraser River are part of a natural aquifer zone, meaning that unauthorized work could accidentally tap a well and flood the area. Visit the map online to find out if you are included in this area:
3.Ensure There Are No Underground Storage Tanks
Vancouver homes were heated with oil until the 1960s. This oil was contained in storage tanks buried on the property. Before new construction, make sure that if your property had one, the oil tank has been removed.
https://vancouver.ca/home-property-development/underground-storage-tank-removal-and-abandonment-permits.aspx
Check Your Energy Plan
Vancouver is adopting new energy regulations for all new housing, including laneway houses. To ensure that your planned construction conforms to new standards, visit the requirements here:
https://vancouver.ca/home-property-development/energy-efficiency-requirements-and-resources-for-homes.aspx
Work On Pre-Approvals
Hire a Design Professional
At some point, it will be necessary to take on outside help, and a certified design professional can help with the process. The next step involves acquiring the pre-approvals and preparing the formal application.
6. Get Plans in Order
The following documents will need to be in order and on-track before you submit your final application. Luckily, your professional can help you out with the slew of surveys and plans:
● Application for sewer and water line connections
● Site survey
● Site plan with zoning analysis
● Floor plans
● Elevations/sections
● Photos of site/neighborhood
● Landscape plan (if needed)
● Arborist report (if needed)
-from the Laneway Housing Guide
https://vancouver.ca/files/cov/laneway-housing-howto-guide.pdf
The Formal Application
From there, you should be all set to begin preparing your formal permit application.
Main Source of List Info
https://vancouver.ca/home-property-development/build-a-new-house-or-laneway-house.aspx
Abstract Homes and Renovations Inc., is an award-winning custom home builder based in Vancouver, British Columbia. With 30 years of experience, Abstract Homes builds and renovates homes on the Lower Mainland with efficiency, integrity, and quality in mind.
If you have any questions about this article or would like to talk to us about building or renovating your home, please call us at (604) 220-5665.




